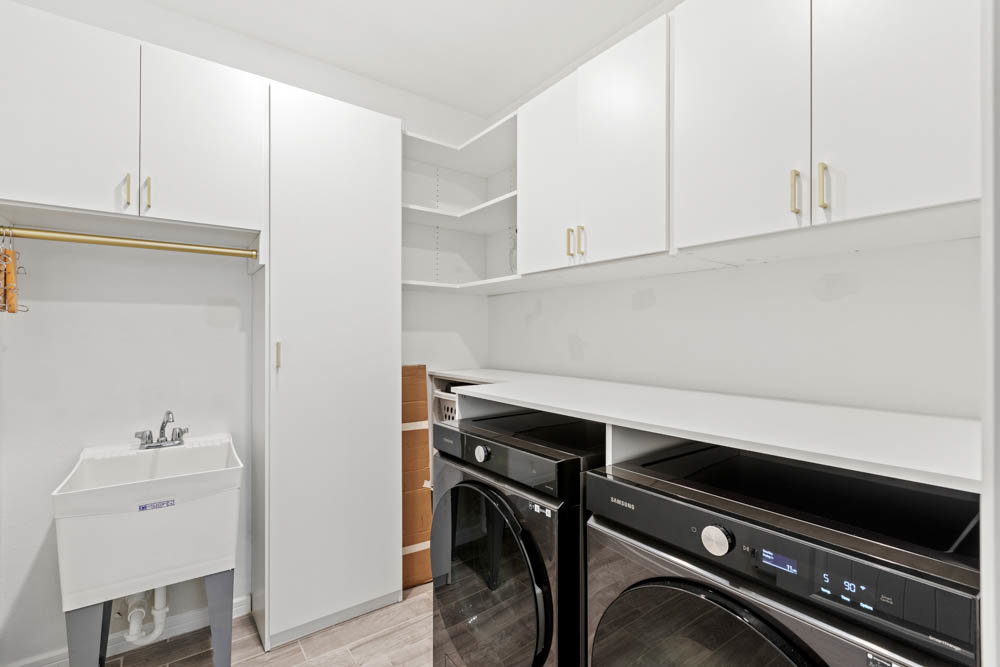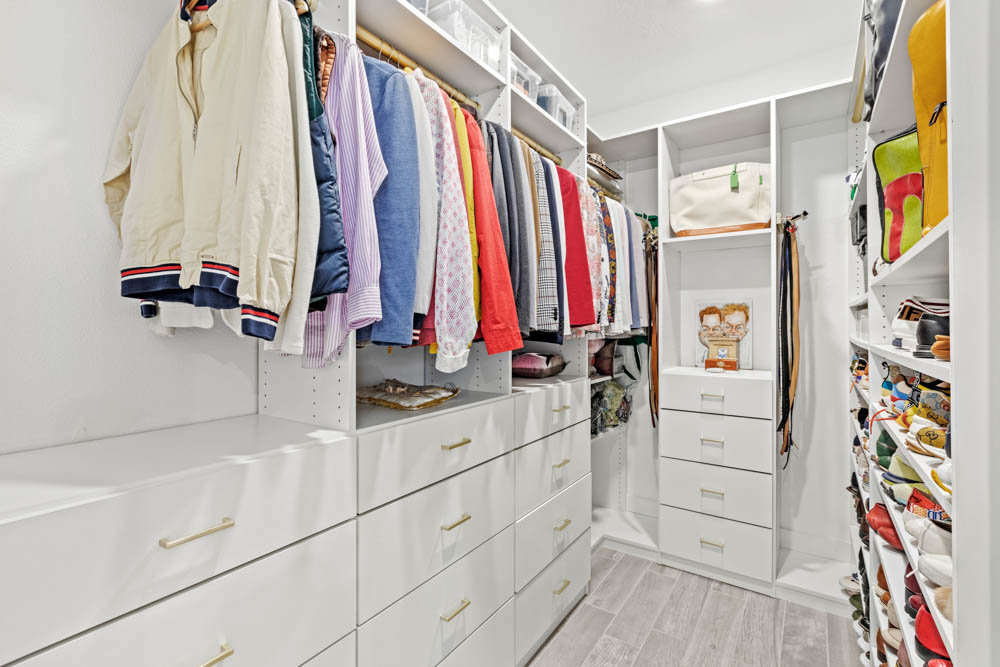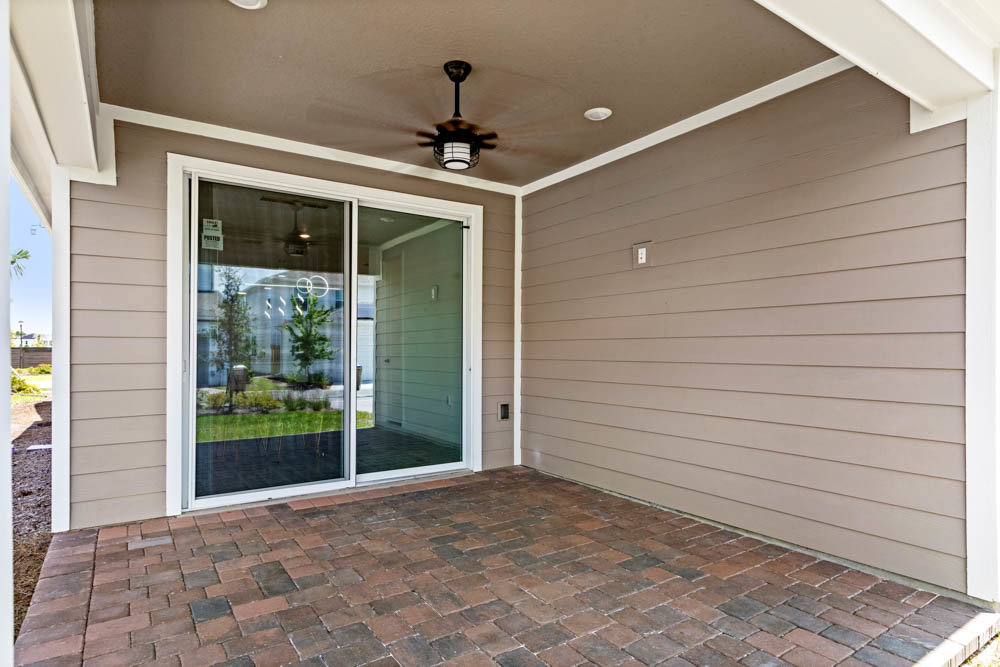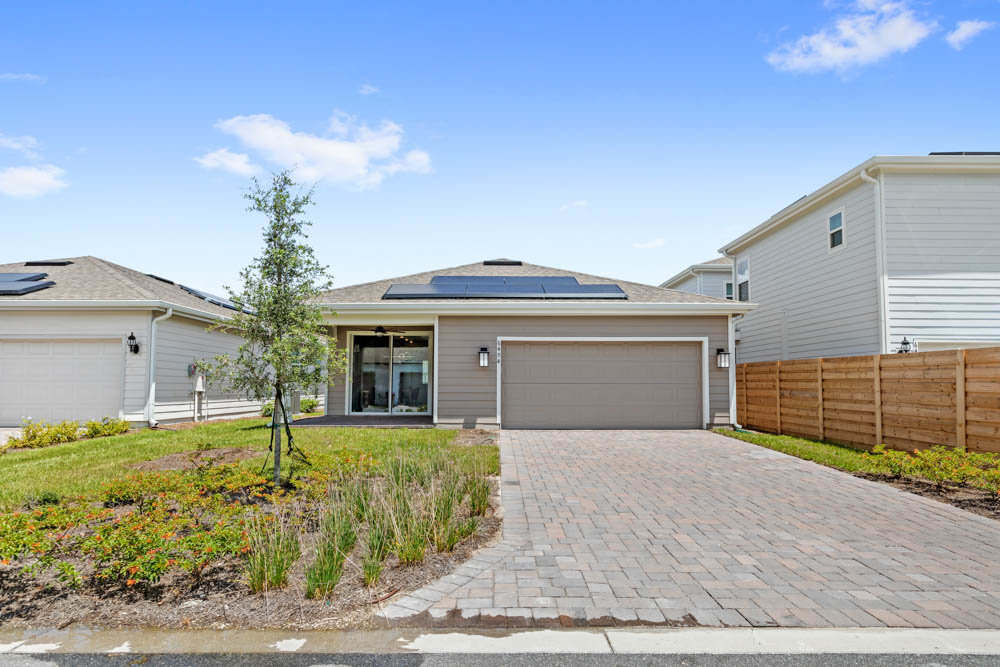6494 Rover Way, St Cloud, FL 34771
$635,000
Just listed in the beautifully master-planned community of Sunbridge, welcome to Weslyn Park!
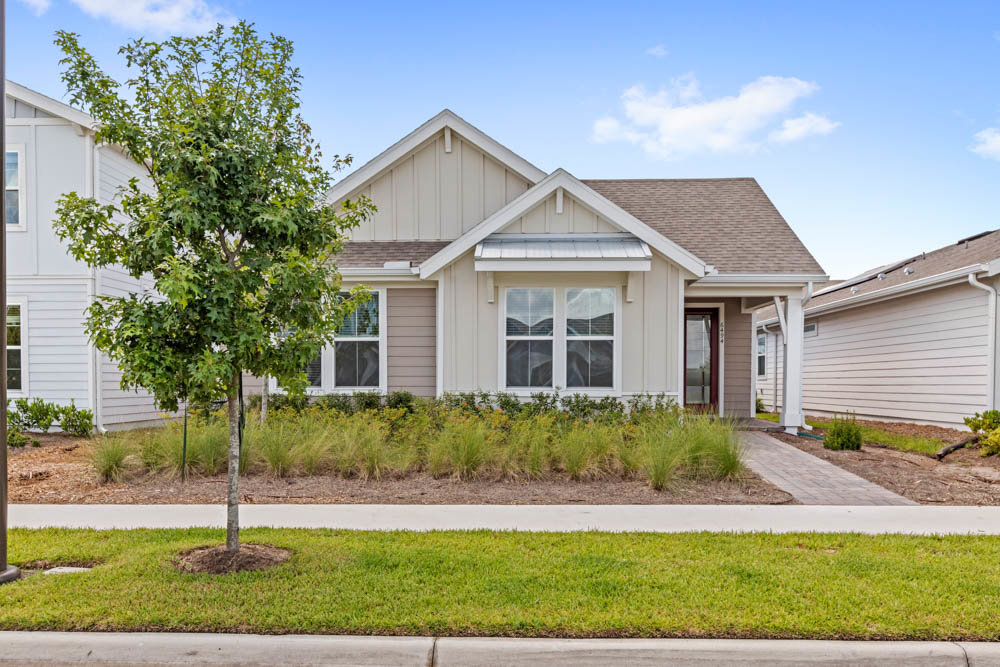
More About WESLYN PARK
In Weslyn Park, the Sunbridge homebuilders have created such a range of fresh home designs, you’re almost certain to find the perfect fit. And no matter which home you choose, you’ll be living a more eco-friendly lifestyle with a standard 4.25kw rooftop solar photovoltaic (PV) system included with every home.
The centerpiece of the neighborhood is Acorn Park - a big beautiful park with a pool, an open-air pavilion, a playground and wide grassy lawns.
This neighborhood is also home to Voyager K-8, a new school nestled within Weslyn Park that opens for the 2024-25 school year. In partnership with the Osceola County School District, Voyager K-8 is an Environmental STEM school educating students on the importance of sustainability and protecting natural resources.
In addition to all of this, there are trails, a community garden, and native plant landscapes throughout.
2D + 3D FLOORPLAN
inside the home:
All rooms feature luxury modern ceiling fans that can be controlled with your smartphone, including the ceiling fan in the covered lanai. The entire house also has luxury wood grain porcelain tile (no carpet) with a special coating to help maintain its beautiful shiny color.
Front Entryway to Gathering Room, with accent walls to compliment the Kitchen
Kitchen and Small Sitting Area
The gourmet kitchen features high-end appliances, including the latest Samsung Bespoke refrigerator, a large island with a marbleized quartz top, white cabinets, a wooden canopy hood, and modern pendant lights.
Dining Room and Laundry Room
Master Bedroom and Walk-In Closet
Includes accent wall and tray ceiling, plus spacious closet with custom storage
Covered Lanai and Two-Car Garage with epoxy flooring and an EV charger


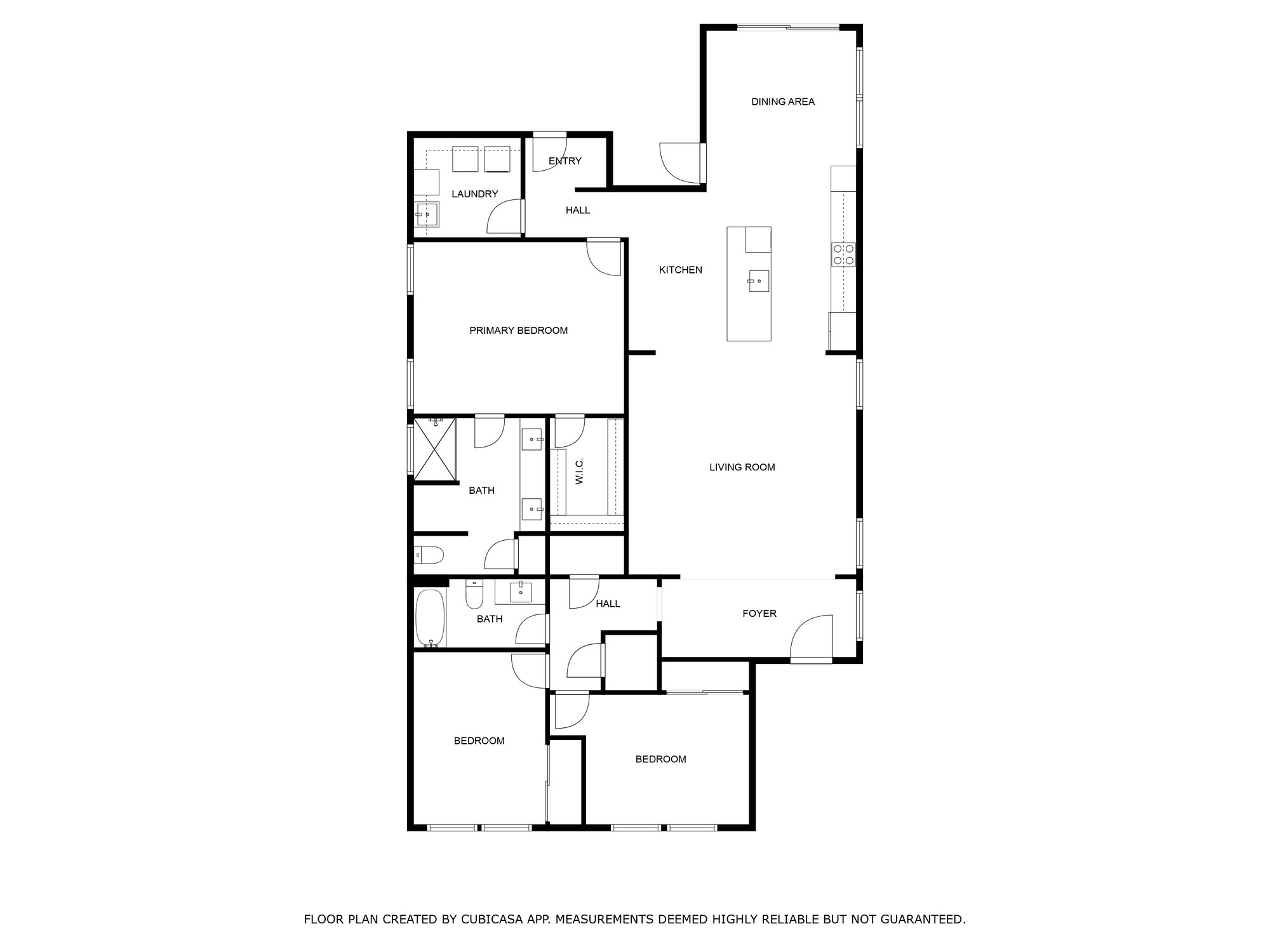
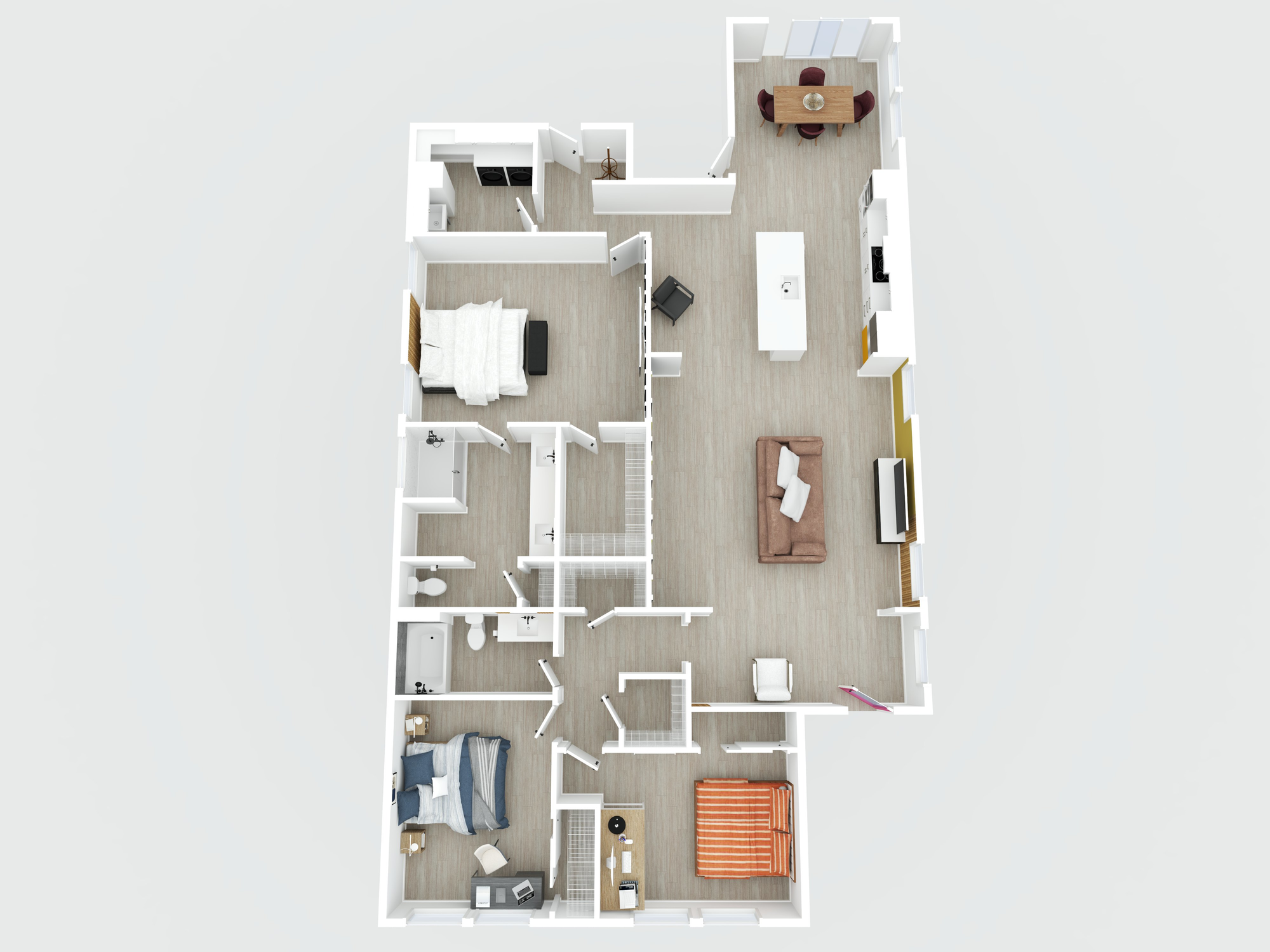
.jpg)
.jpg)



